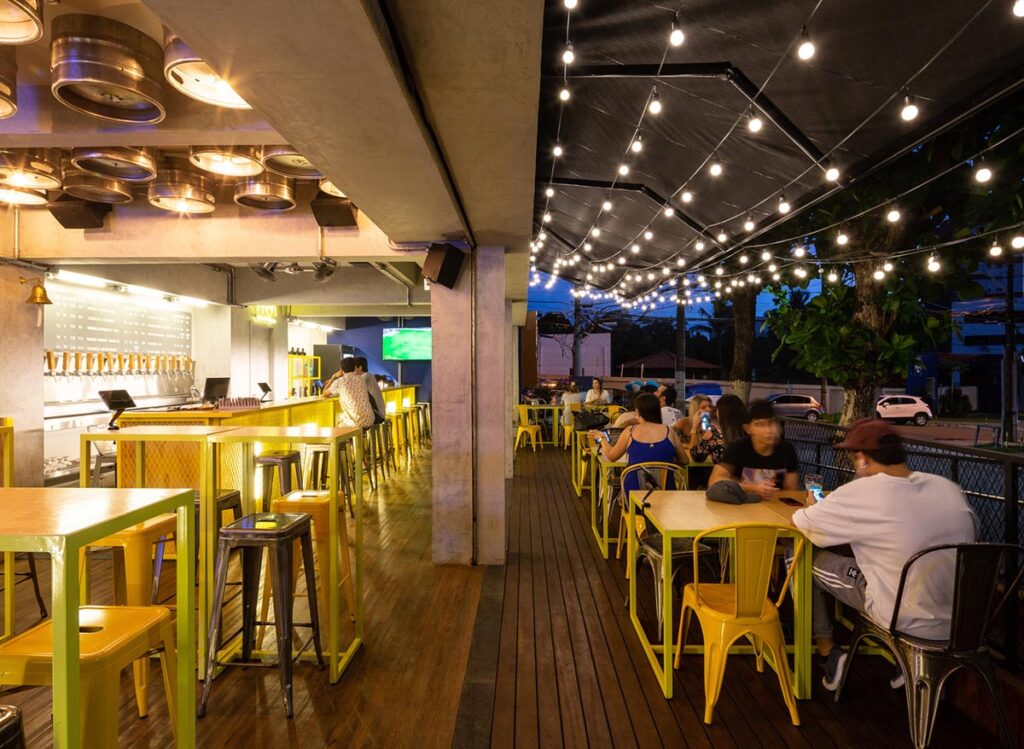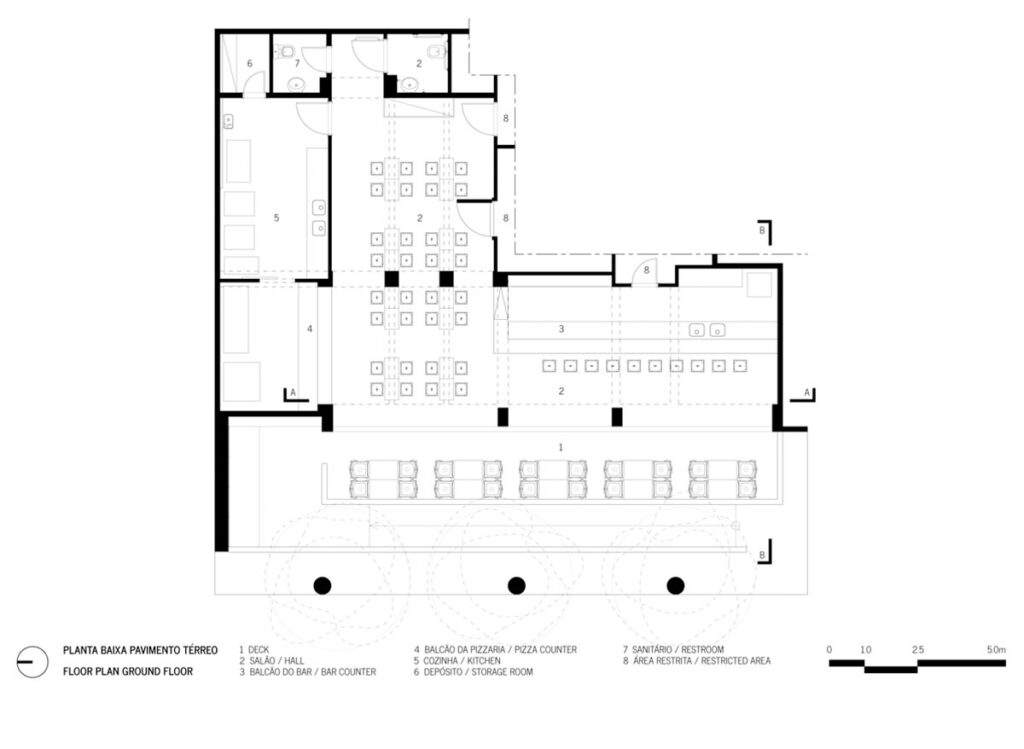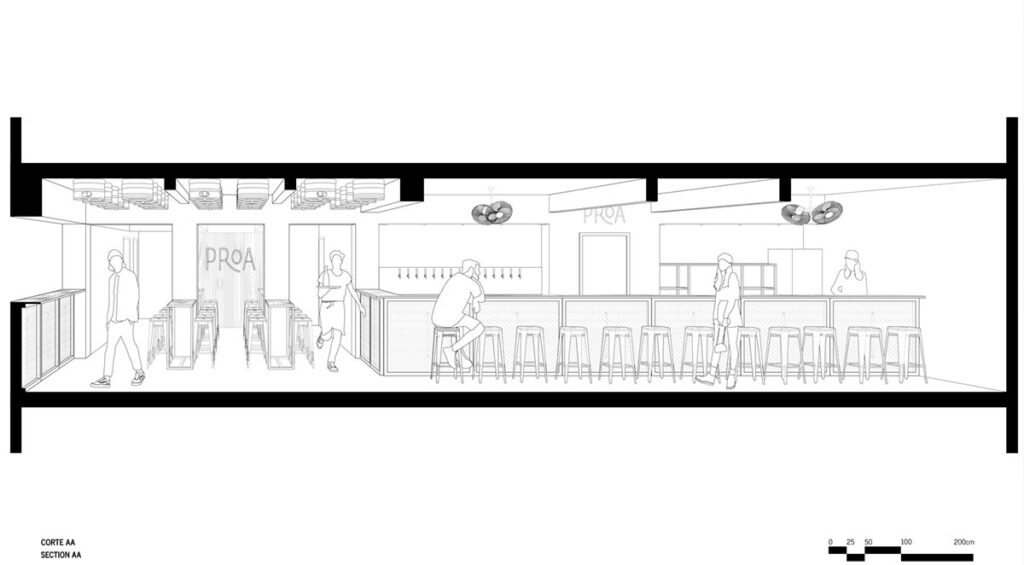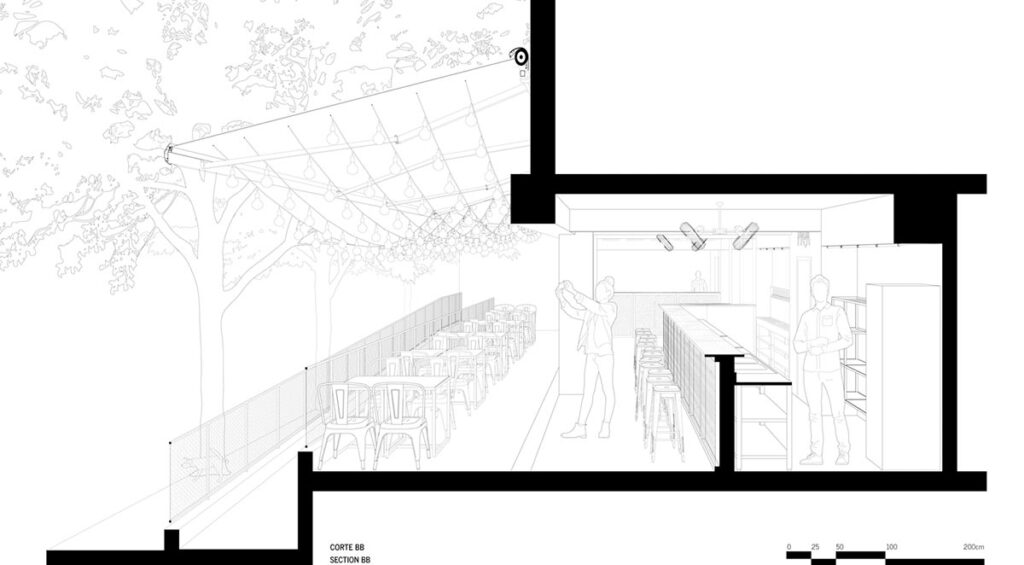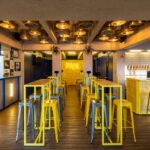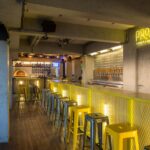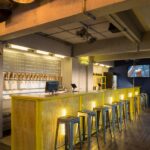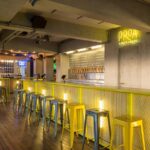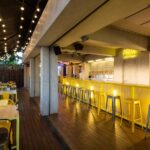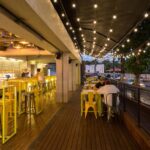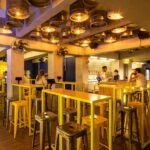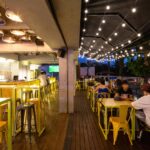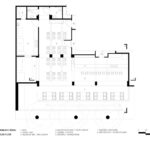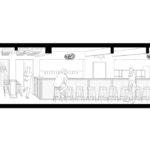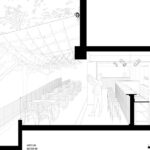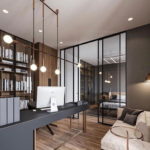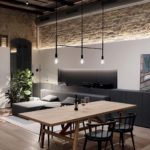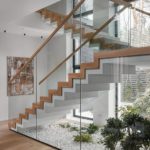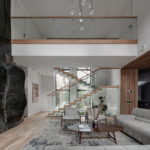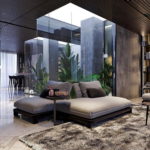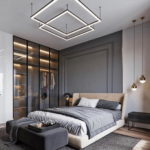Arquitetos: TRPC Arquitetos | Area: 140 m² | Year: 2019 | Photographs: Manuel Sá | Manufacturers: Elétrica Baiana, Metal Decor, Ronag Indústria de Móveis, Toldos Carvalho | Lead Architect: Vanessa Sampaio | Team Project: Adalberto Vilela, Cecília Miscow, Tiago Schultz, Vanessa Sampaio | Clients: Proa Cervejaria | Engineering: Porto Real Engenharia | Collaborators: Ronag Indústria de Móveis, Elétrica Baiana, Metal Decor, Toldos Carvalho
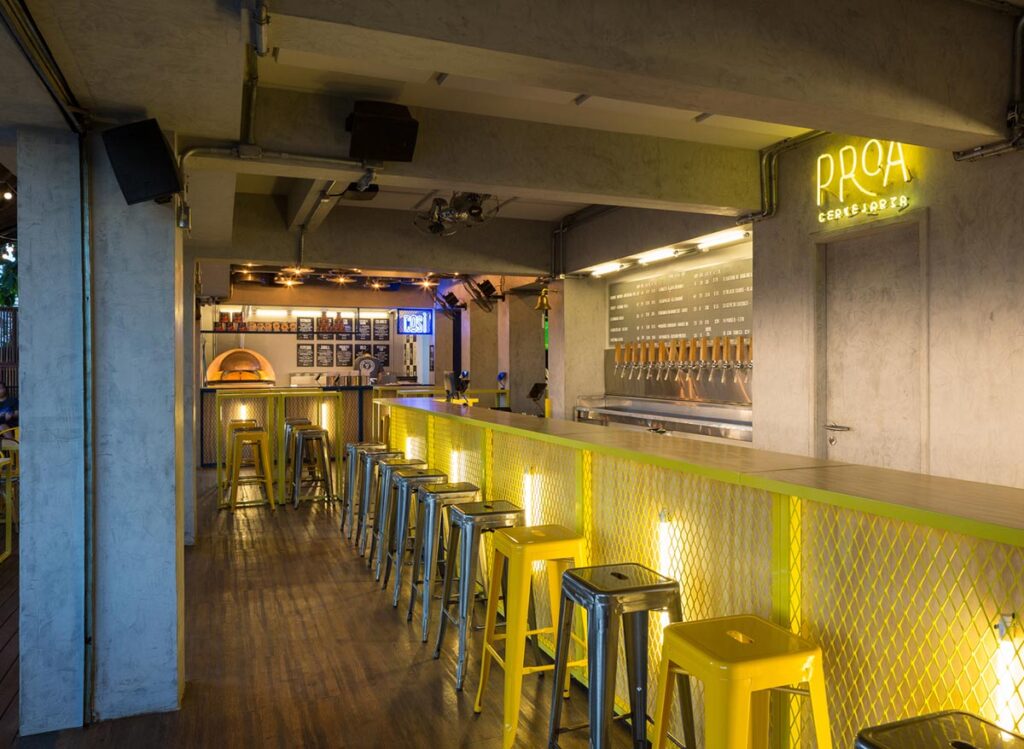
Text description provided by the architects. Proa Cervejaria (brewery) is a well-known brand in Bahia, which brews its own beers and beer flavors from partners all over the state. For the brand’s first bar in the capital, out of Lauro de Freitas’ brewery, they chose a building with 140m², in one of the most bohemian neighborhood of Salvador, where there are a lot o pedestrians crossing the sidewalk, following the request from the clients, we designed a new facade that directly relates to the street.
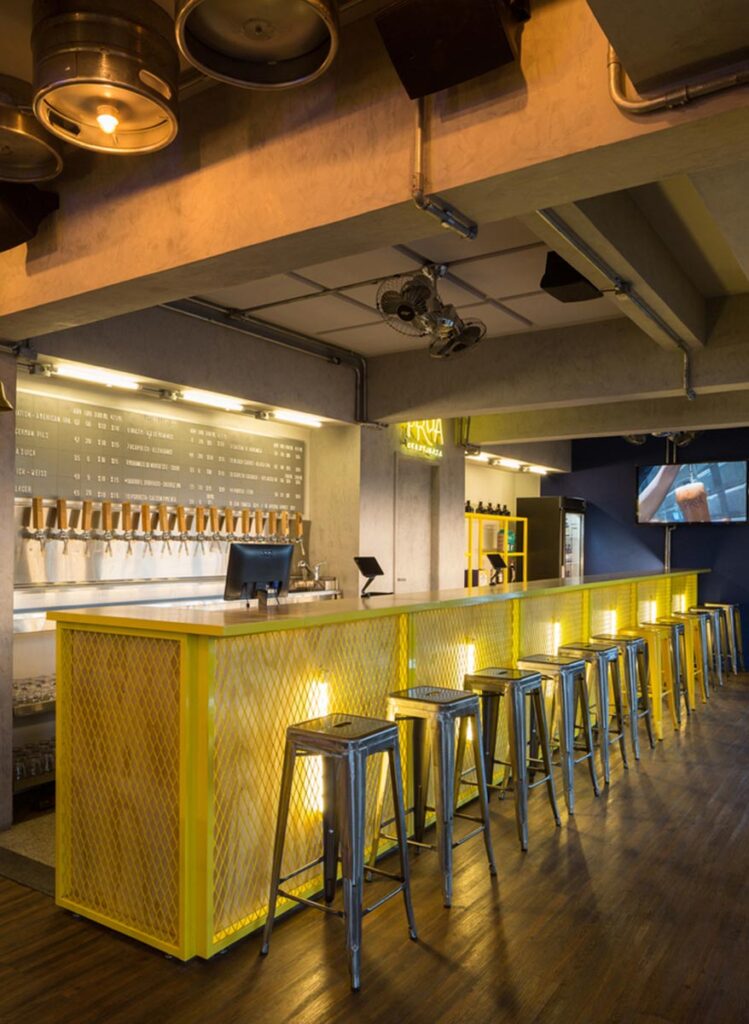
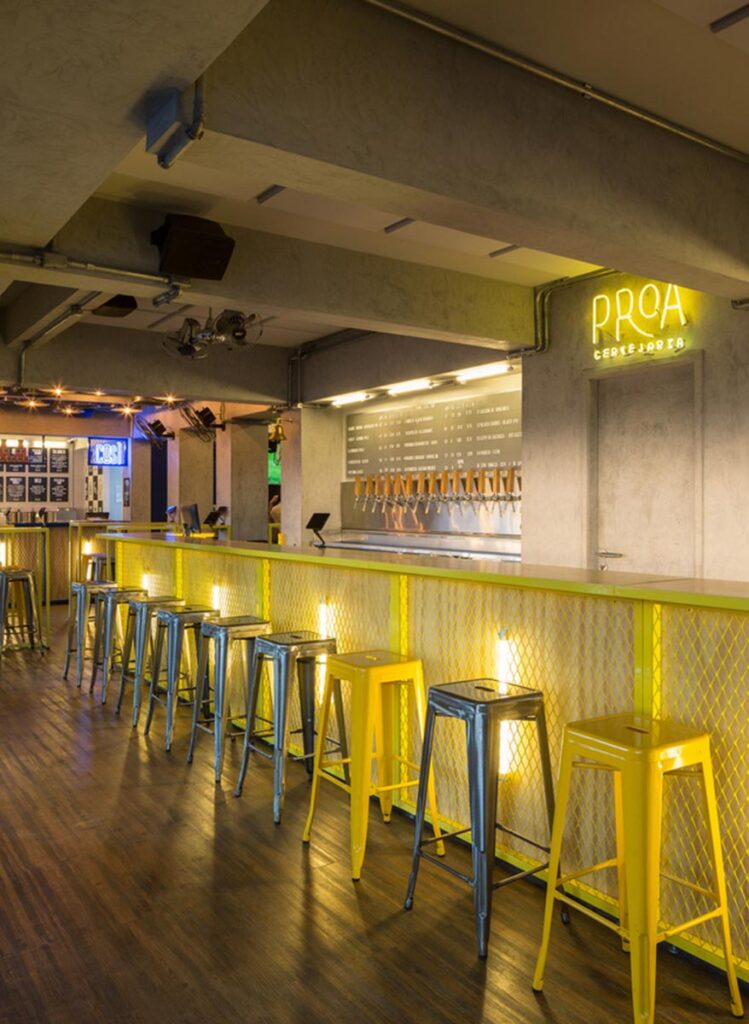
A gym occupied the building, so some adaptation was necessary, mainly in the plaster lining to add high and acoustic treatment, place a kitchen and to receive a cold chamber for beer barrels. The design for Proa’s tapbar was initially inspired by the bottle labels, that are very colorful, but also by the brewery machinery with shine metallic pipes.
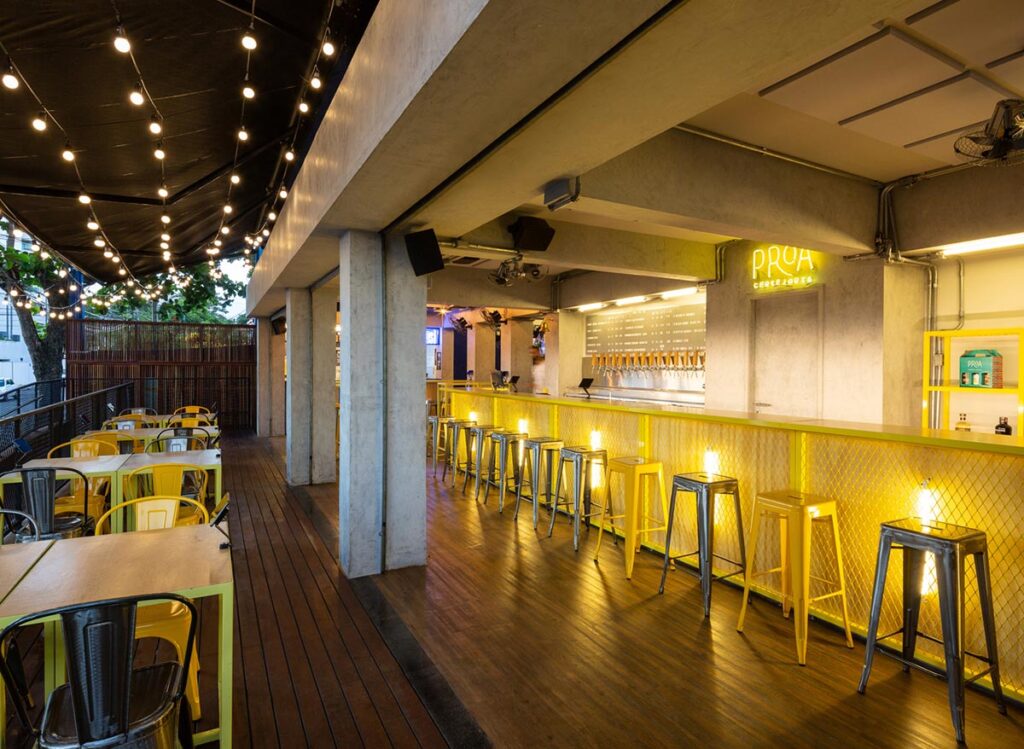
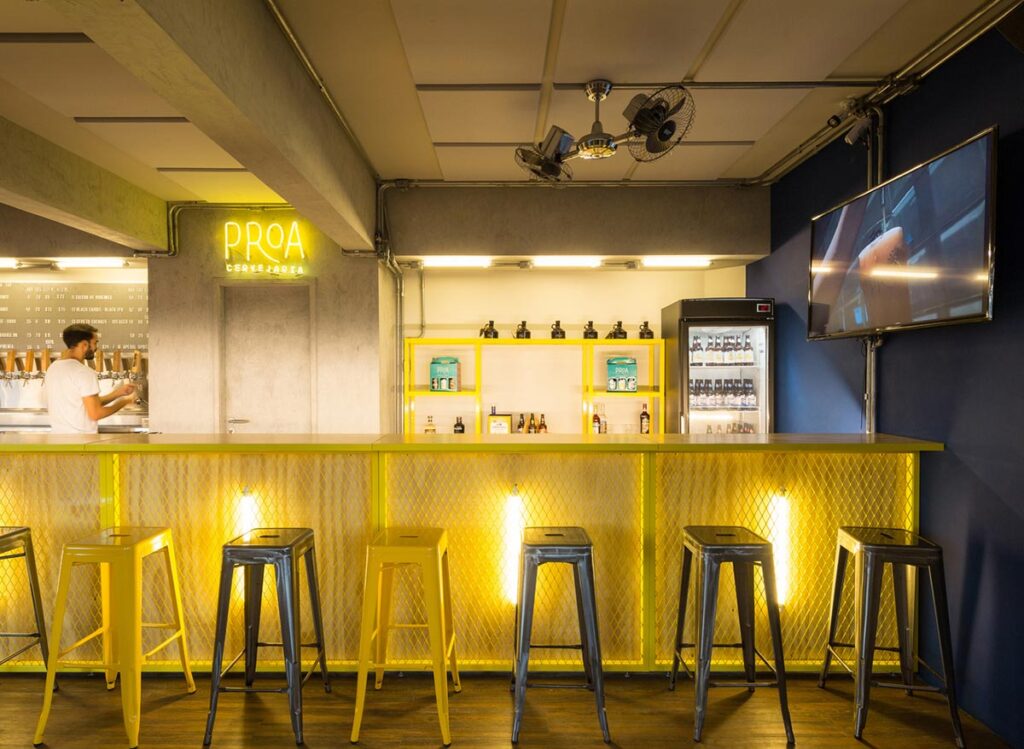
Then, the bright colors, metallic meshes, metallic pipes were incorporated in the design and the cold chamber walls weren’t hidden, emphasizing the industrial look in the space. The contrast all this metal cold and industrial practicality, as well to remind German beer festivals, we added wood boards, old beer barrels, and some string light cords. We design custom made furniture with metal structure, wooden tabletop, for sitting customers and for standing customers with a quick drink. There are 14 taps in total for beer and 1 tap for gin, one wooden counter with stainless steel countertop, a removable letter sign for beer flavors with practical maintenance.
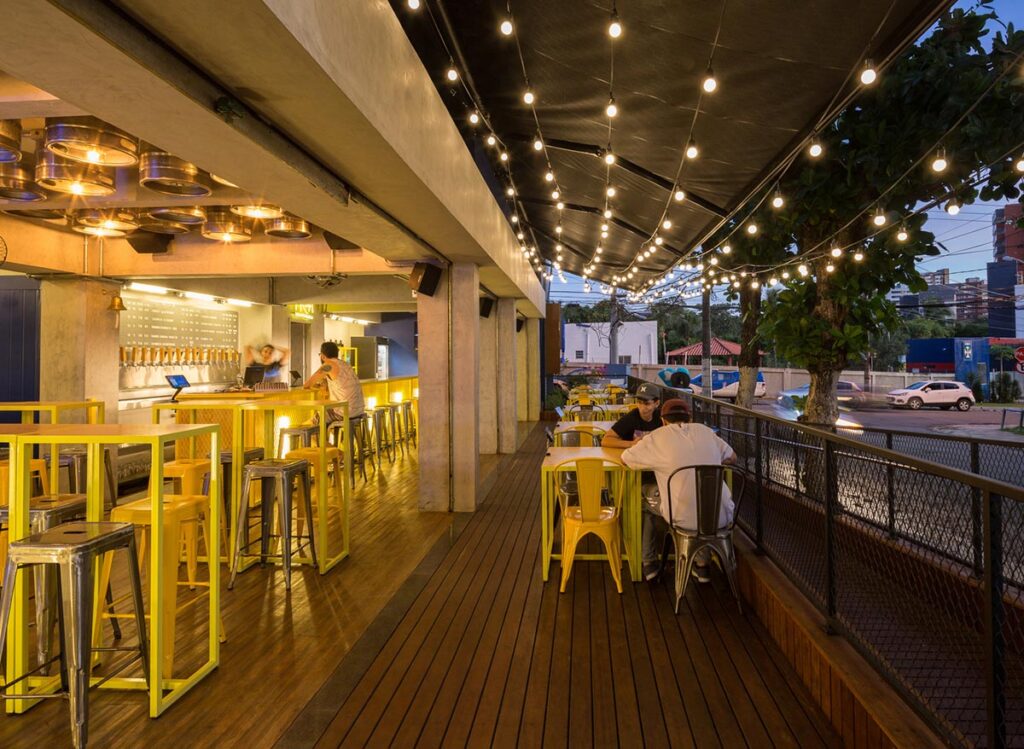
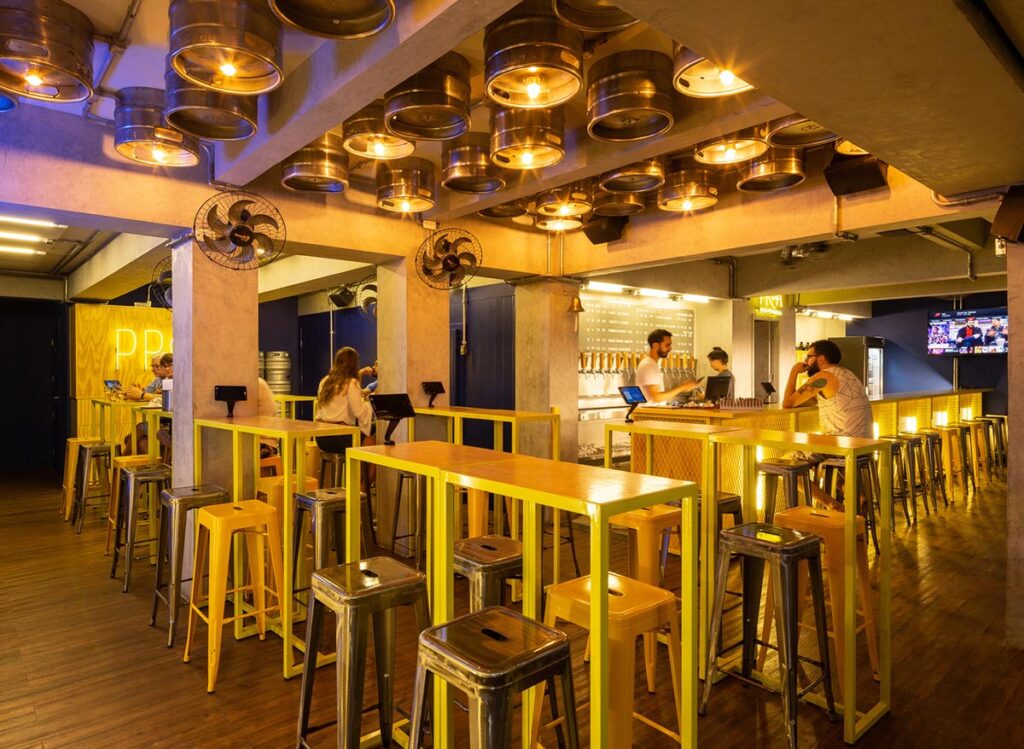
The light design had an important role in this project. It was controlled to create a different perceptions of the space. Exposed tubular lamps provided a brighter light for more crowded spaces, recalling industrial aesthetics, lowers lamps at the counter for and intimate moment, neon lights that reinforce the brand signs, amber light bulbs combined with old beers barrels and light string cords give personality and coziness inside the bar and at the external wooden deck.
